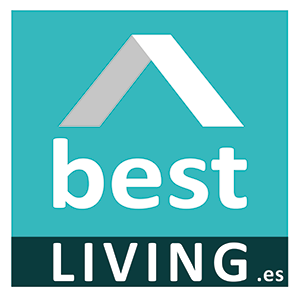
Townhouse in The Golden Mile
2.195.000 €
The Golden Mile
, Málaga
Townhouse
4 Bedrooms
3.5 Bathrooms
250m2
Built
40m2
Terrace
Ref. R5237824



























































