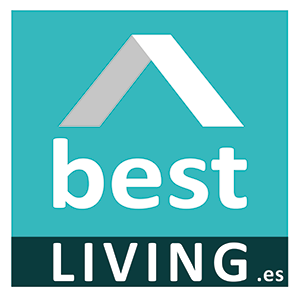
Semi-Detached House in Estepona
785.000 €
Estepona
, Málaga
Semi-Detached House
3 Bedrooms
3 Bathrooms
182m2
Built
50m2
Terrace
Ref. R5155012


































