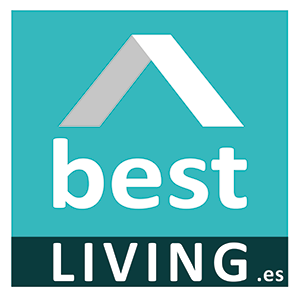Residential Home in Málaga
6.950.000 €
Ref. R1971018
64 Bedrooms
5.367m2
Built
35.209m2
Plot
1 Garages
F Energy Rating
Description
"Residencia Jarazmin: A New Lifestyle for Seniors
Residencia Jarazmin redefines senior living by combining comfort, independence, and comprehensive services to ensure an exceptional quality of life. Designed for those who value the convenience of having domestic, hotel-like, and care services at their fingertips, Jarazmin is a haven where every detail has been crafted for a life of enjoyment and peace of mind.
Live Worry-Free, Enjoy Limitlessly
Residencia Jarazmin is perfect for those who wish to dedicate their time to activities that bring them happiness and well-being, leaving daily challenges behind. Here, the only priority is to live life to the fullest in a safe and elegant environment.
Spaces Designed for Comfort and Privacy
The residence offers 67 spacious suites designed to provide maximum comfort and meet the needs of its residents. Each suite, with a minimum size of 40 m², includes:
A living room with an integrated kitchen.
A double bedroom.
A fully adapted bathroom.
A private terrace.
Additionally, all rooms are equipped with a television, telephone, and other essential features to ensure a cozy and functional experience.
Outstanding Facilities
Built area: 5,367 m².
Plot size: 35,209 m², featuring extensive landscaped gardens and walking areas.
Swimming pool.
131 parking spaces.
Capacity for 128 residents, with additional spaces for a day care center.
Design and Safety
The building has been developed by experts in hotel and clinical design and architecture. Elegance, functionality, and safety are seamlessly integrated to create spaces that are both comfortable and aesthetically pleasing, allowing residents to enjoy an active and fulfilling life.
Prime Location
Distance to the sea: [To be specified].
Proximity to shopping centers: [To be specified].
Floor Distribution
Basement floor: 908.70 m² built and 57.71 m² of open terrace.
Ground floor: 2,155.71 m² built, 134.83 m² of covered terraces, 136.34 m² of open terraces, and 132.91 m² of porches.
Upper floor: 1,880 m² built.
Residencia Jarazmin is more than just a place to live; it’s a reward and a tribute to those who want to make the most of this stage of life."
Residencia Jarazmin redefines senior living by combining comfort, independence, and comprehensive services to ensure an exceptional quality of life. Designed for those who value the convenience of having domestic, hotel-like, and care services at their fingertips, Jarazmin is a haven where every detail has been crafted for a life of enjoyment and peace of mind.
Live Worry-Free, Enjoy Limitlessly
Residencia Jarazmin is perfect for those who wish to dedicate their time to activities that bring them happiness and well-being, leaving daily challenges behind. Here, the only priority is to live life to the fullest in a safe and elegant environment.
Spaces Designed for Comfort and Privacy
The residence offers 67 spacious suites designed to provide maximum comfort and meet the needs of its residents. Each suite, with a minimum size of 40 m², includes:
A living room with an integrated kitchen.
A double bedroom.
A fully adapted bathroom.
A private terrace.
Additionally, all rooms are equipped with a television, telephone, and other essential features to ensure a cozy and functional experience.
Outstanding Facilities
Built area: 5,367 m².
Plot size: 35,209 m², featuring extensive landscaped gardens and walking areas.
Swimming pool.
131 parking spaces.
Capacity for 128 residents, with additional spaces for a day care center.
Design and Safety
The building has been developed by experts in hotel and clinical design and architecture. Elegance, functionality, and safety are seamlessly integrated to create spaces that are both comfortable and aesthetically pleasing, allowing residents to enjoy an active and fulfilling life.
Prime Location
Distance to the sea: [To be specified].
Proximity to shopping centers: [To be specified].
Floor Distribution
Basement floor: 908.70 m² built and 57.71 m² of open terrace.
Ground floor: 2,155.71 m² built, 134.83 m² of covered terraces, 136.34 m² of open terraces, and 132.91 m² of porches.
Upper floor: 1,880 m² built.
Residencia Jarazmin is more than just a place to live; it’s a reward and a tribute to those who want to make the most of this stage of life."
Features
- Setting: Close To Forest
- Setting: Urbanisation
- Orientation: South
- Condition: Excellent
- Pool: Communal
- Climate Control: Air Conditioning
- Views: Mountain
- Views: Panoramic
- Views: Garden
- Features: Lift
- Features: Fitted Wardrobes
- Features: Private Terrace
- Features: Solarium
- Features: Gym
- Features: Utility Room
- Features: Access for people with reduced mobility
- Features: Marble Flooring
- Features: Double Glazing
- Features: 24 Hour Reception
- Features: Day Care
- Furniture: Not Furnished
- Garden: Communal
- Garden: Private
- Security: 24 Hour Security
- Parking: Street
- Parking: Communal
- Utilities: Electricity
- Utilities: Drinkable Water
Email
info@bestliving.es
Phone
+34 747 471 108
Whatsapp +34747471108
Address
Marbella
Request more info about this property
Have questions or need assistance? Fill out the form below, and we’ll get back to you as soon as possible. We’re here to help!



























