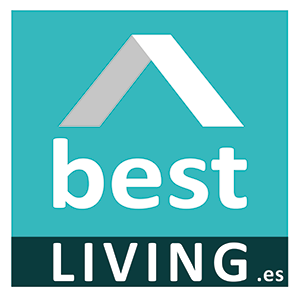
Detached Villa in Nueva Andalucía
4.500.000 €
Nueva Andalucía
, Málaga
Detached Villa
6 Bedrooms
6 Bathrooms
680m2
Built
1.200m2
Plot
Ref. R5016598
















































