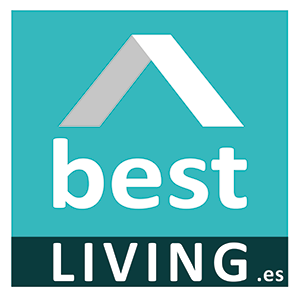
Detached Villa in Guadalmina Baja
6.000.000 €
Guadalmina Baja
, Málaga
Detached Villa
8 Bedrooms
8 Bathrooms
1.500m2
Built
4.000m2
Plot
Ref. R4941982























